CASA P
CARCEGNA
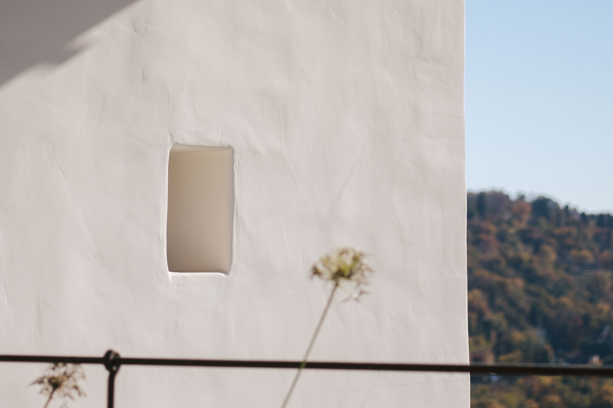
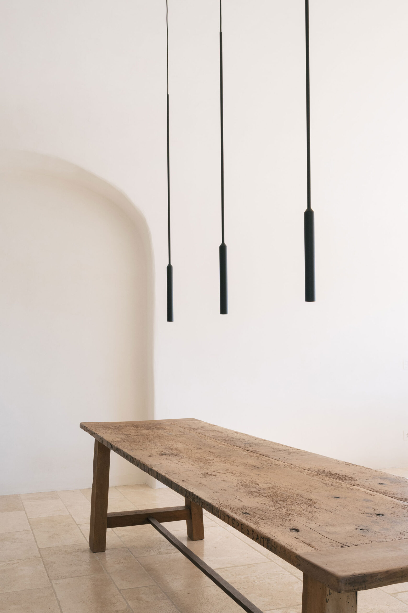
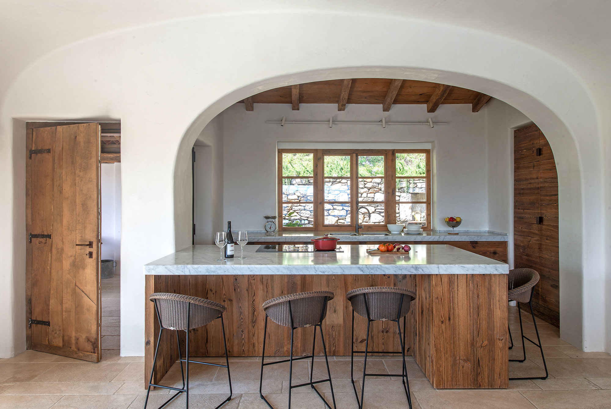
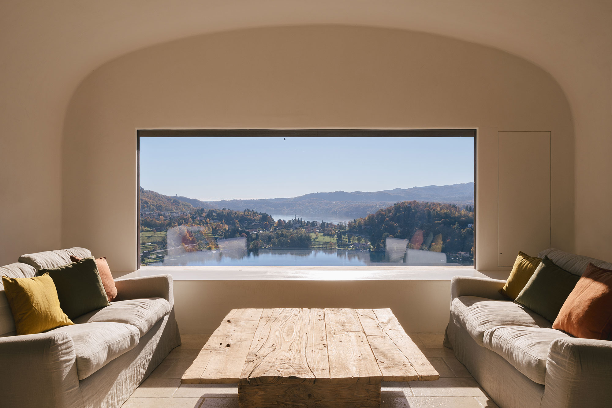
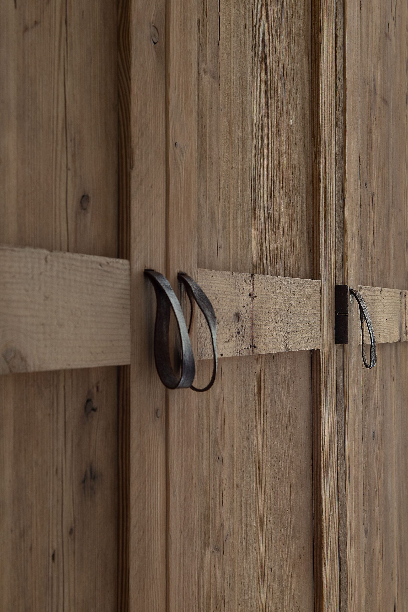
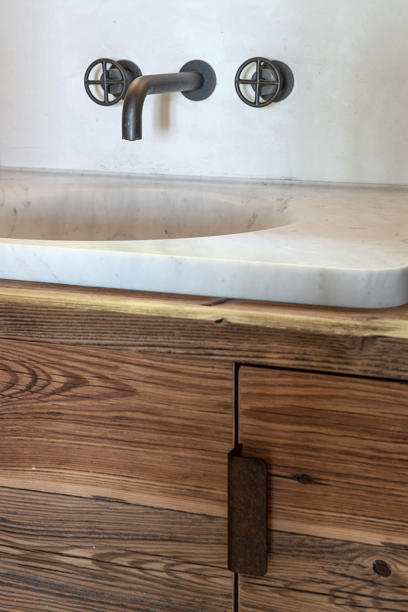
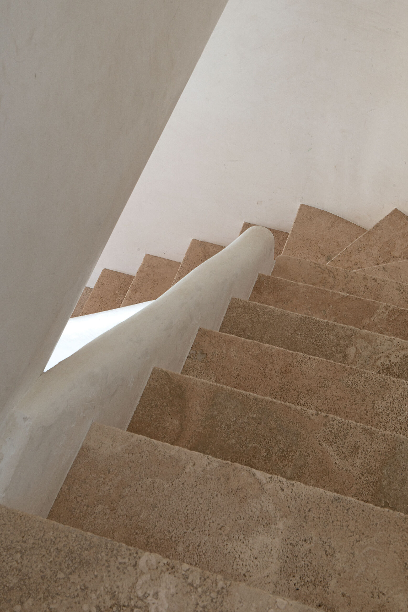
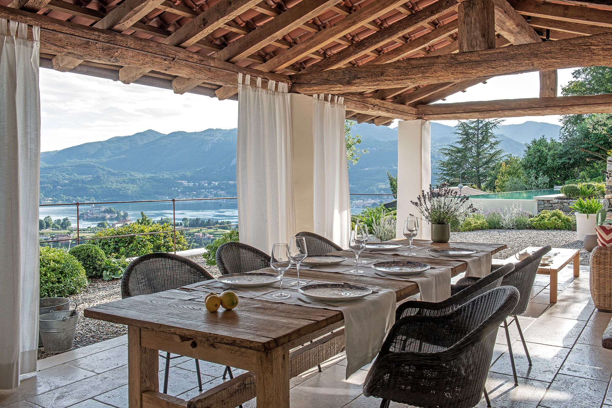
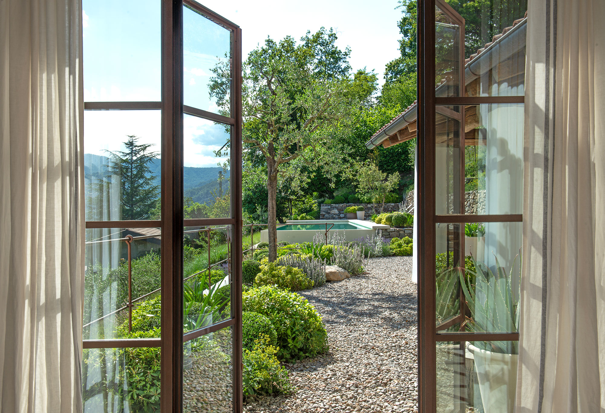
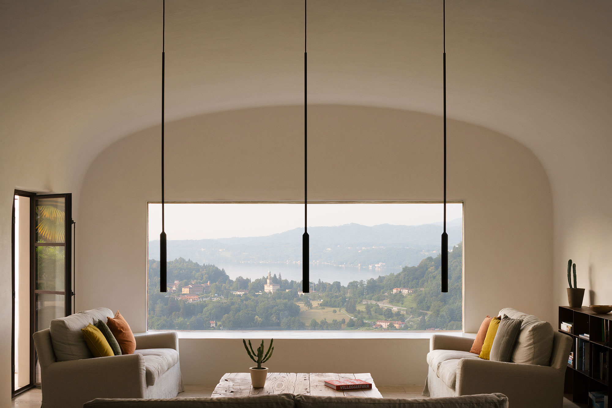
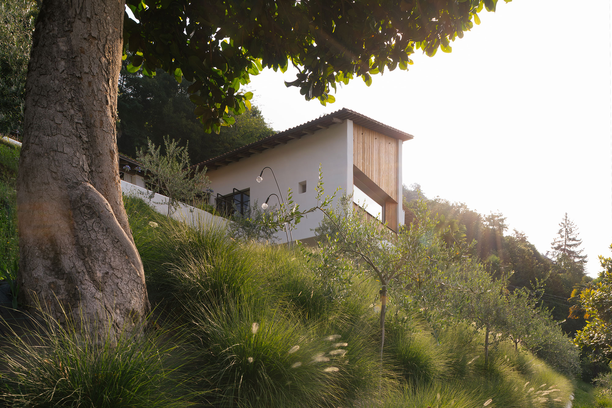
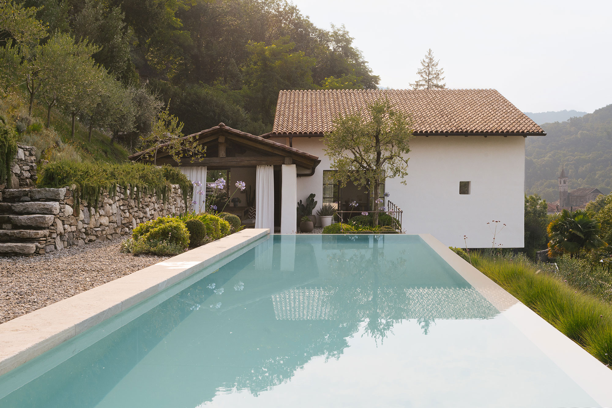
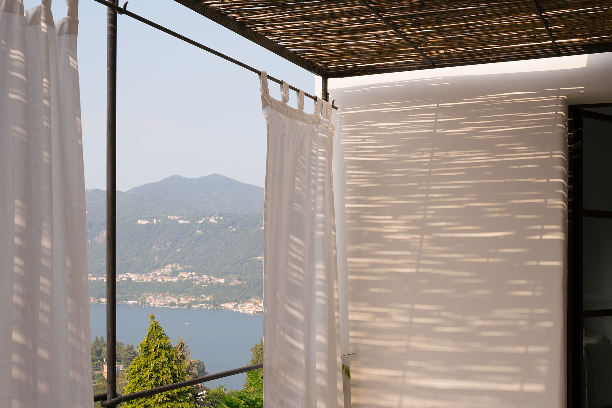
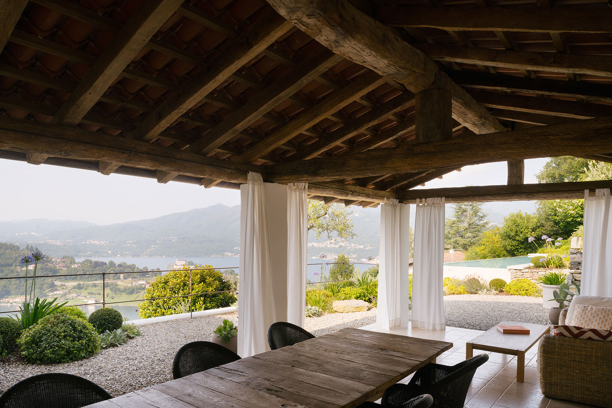
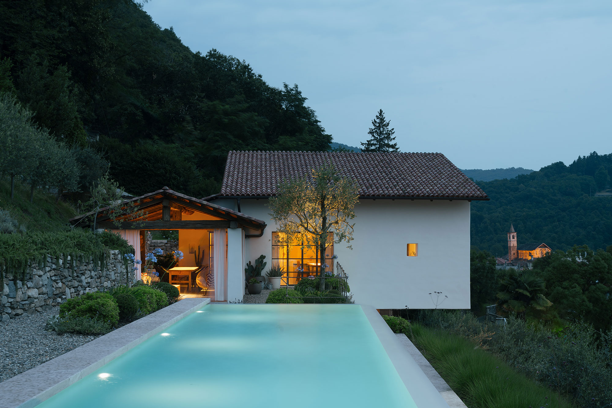
Makeover for a lake-view residence of the 60s.
The prefabricated building was transformed into a traditional brick house with a distinctly Mediterranean character. Plain white, wood, stone and clear, organic shapes dominate the interior. The basement level is almost invisible as the house blends into the steep slope of the plot. The garden design and vegetation as well as the covered terrace and pergolas emphasize the southern mood of the property.
PROJECT CASA P
TYPE RESIDENTIAL
LOCATION CARCEGNA (NO)
CONSTRUCTION 2019
CLIENT PRIVATE
PROJECT TEAM STUDIO PRIMATESTA, GIACOMO LEONARDI
BUILT SURFACE AREA 205 m2
SURFACE AREA 2400 m2
VOLUME 645 mc
LANDSCAPE DESIGN ANNA REGGE
SURFACE AREA 2400 m2
VOLUME 645 mc
LANDSCAPE DESIGN ANNA REGGE
