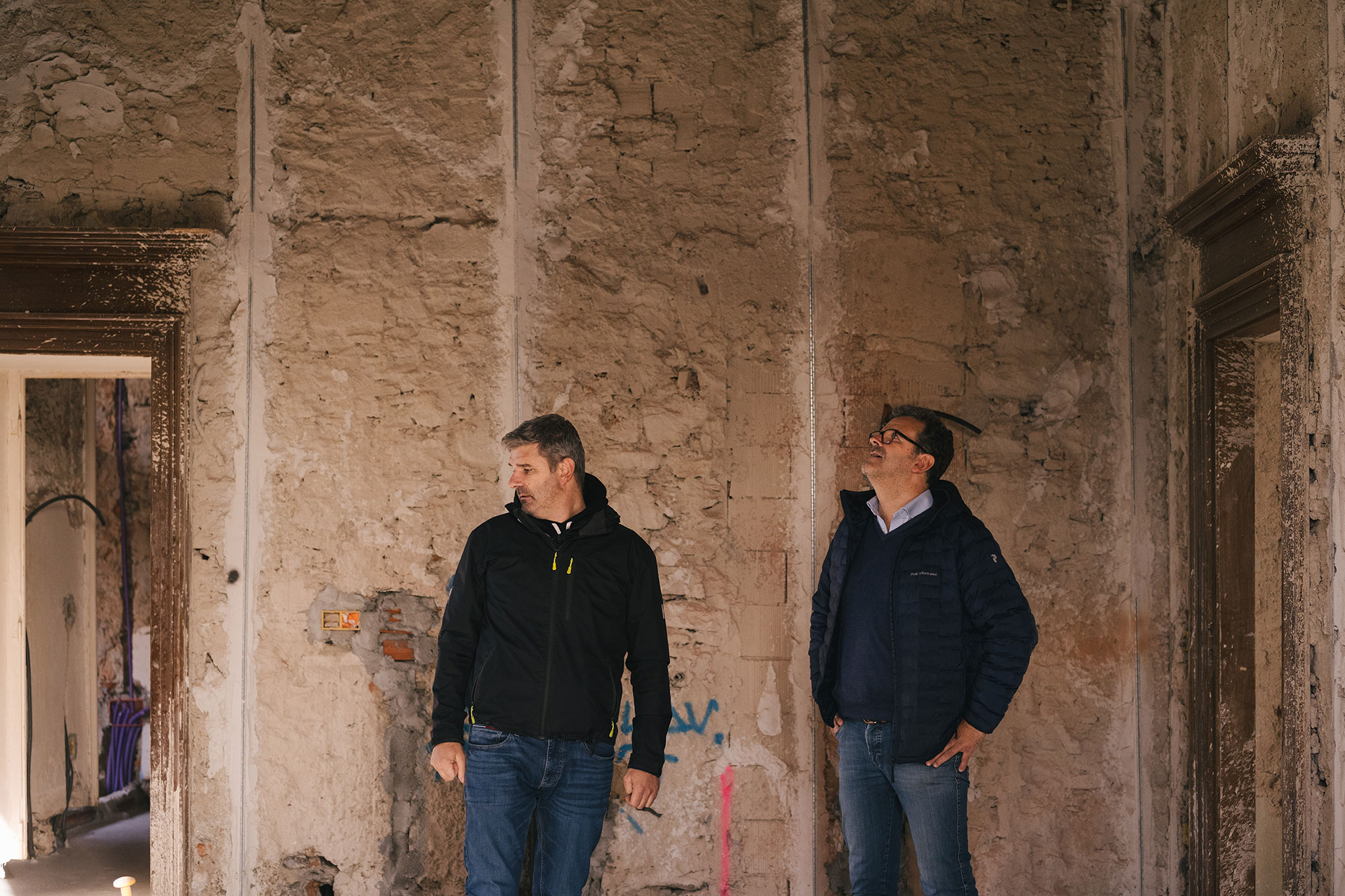
Since the foundation of STUDIOPRIMATESTA on the shores of Lake Orta in 1995, brothers Gian Carlo and Matteo Primatesta, together with a well-matched interdisciplinary team of collaborators, have consolidated a wide project expertise working with Italian and international clients.
The studio’s portfolio comprises historic wine cellars and wineries, accommodation facilities, private homes, offices and industrial spaces. The wide range of projects is, however, based on one clear concept: the architectural approach is not intellectual but emotional. The context, history and spirit of the place determine the planning process while the architecture remains modest and lets the building’s function and atmosphere prevail. This gives rise to timeless buildings and spaces that elude architectural fashions. The mutual interaction between architecture and nature has become a constant feature of the studio’s projects, often in collaboration with landscape architect Anna Regge.
The versatile repertoire is the fruit of a team distinguished by a broad spectrum of skills. Together with external collaborators and highly talented artisans, the architecture office guarantees the realisation of projects with a distinctive character that, despite remaining understated, create a ‚wow‘ effect in their very own way.
Dalla fondazione dello STUDIOPRIMATESTA sulle sponde del Lago d’Orta nel 1995, i fratelli Gian Carlo e Matteo Primatesta, insieme ad un affiatato gruppo interdisciplinare di collaboratori, hanno consolidato un’ampia esperienza di progettazione lavorando con committenti italiani ed internazionali.
Il portfolio dello studio comprende cantine storiche e stabilimenti vinicoli, strutture ricettive, abitazioni private, uffici e spazi industriali. La vasta gamma di progetti dello studio si basa tuttavia su un concetto univoco: l’approccio architettonico non è di tipo intellettuale ma emotivo. Il contesto, la storia e lo spirito del luogo determinano il processo di pianificazione, l’architettura rimane modesta e lascia che la funzione di un edificio e l’atmosfera prevalgano. Nascono così edifici e spazi senza tempo che sfuggono alle mode architettoniche. L’interazione reciproca tra architettura e natura è diventata una caratteristica costante dei progetti firmati dallo studio, spesso in collaborazione con l’architetto paesaggista Anna Regge.
Il repertorio versatile è frutto di un team che si distingue per un ampio spettro di competenze. Insieme a collaboratori esterni e artigiani di grande talento, lo studio di architettura garantisce la realizzazione di progetti dal carattere distintivo che, pur rimanendo sobri, creano un effetto “wow” a modo loro.
